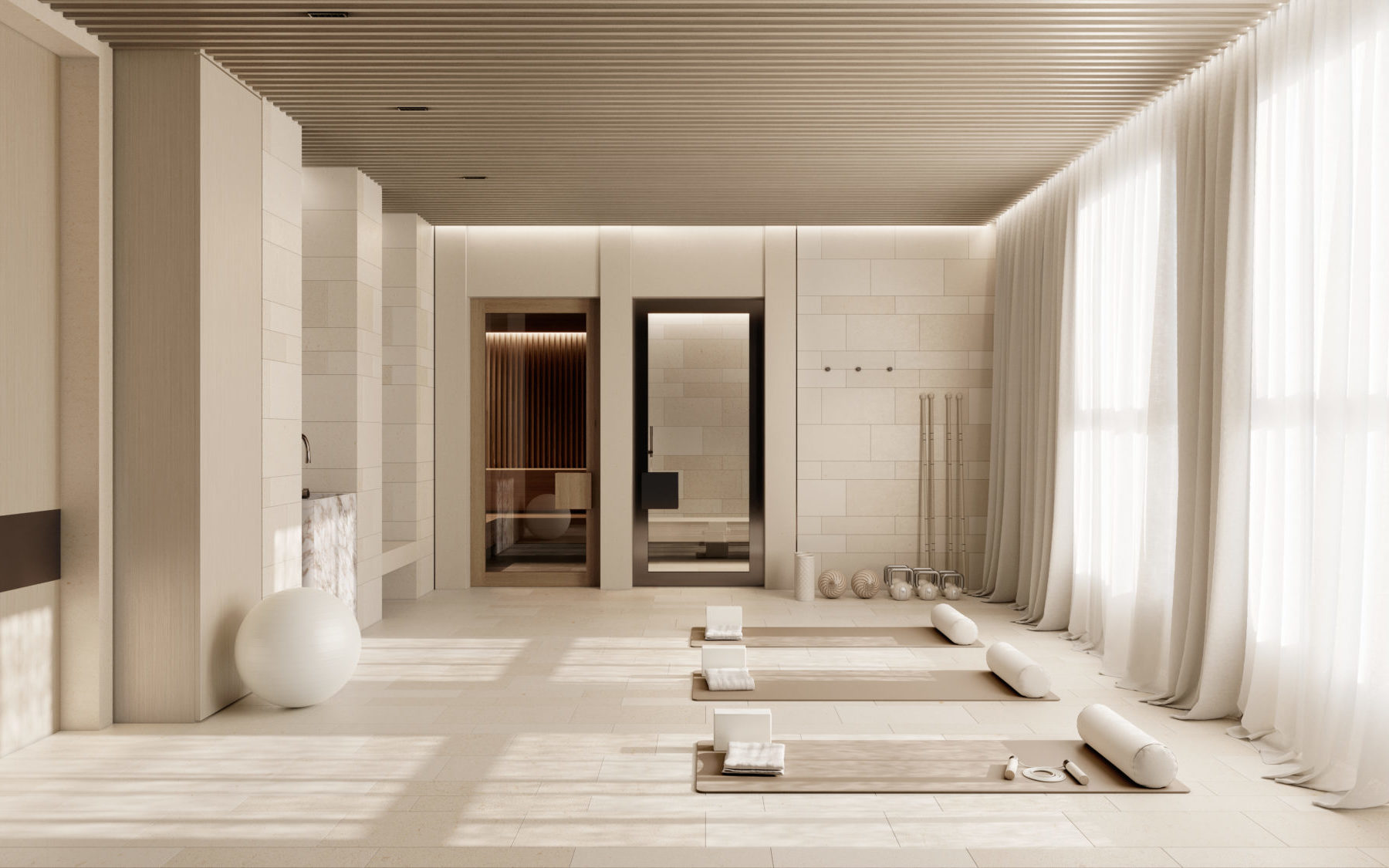Overview
The design of One Five Six combines contemporary open, light-filled spaces with modern building technology while encompassing a deep respect for long-established principles of architecture.Design Features
Seamless integration of architecture, interior design & landscape
Intimate arrival lounge evokes an alluring sense of sanctuary
Living spaces framed by uninterrupted views of the tranquil Brisbane River
Living areas invite an abundance of natural light through elegant swathes of glass
Sculpted Vagli Oro stone harmonises perfectly with natural oak timber veneer
Master Suite with lavish walk-in robe offering 15 metres of wardrobe space
Master ensuite is characterised by limestone, bronze tapware & warm timber finishes
Home automation & networking system, enabling you to control lighting & air-con
Each residence accommodates three car bays with options for further storage
Wellness Centre with 15.6m heated pool, gym, steam room, sauna & cold plunge
Interiors
The merging of traditional and contemporary values defines the interior design approach of the One Five Six residences. The contemporary and minimal aesthetic is balanced with traditional influences to achieve a rich and warm interior that portrays a restrained luxury. Each residence exhibits a sense of calm and retreat, and a careful palette of natural materials such as stone and timber have been curated to imbue the overall appearance with texture and warmth.Nestled in one of Brisbane’s best riverside streets, One Five Six Oxlade Drive in the heart of New Farm is arguably one of the best and last riverfront-facing residential properties. With a sweeping 34m frontage and spectacular views of the majestic Brisbane River, One Five Six encapsulates a distinguished and exclusive lifestyle. A short stroll from the leafy green parks, vibrant cafes and cultural scene of New Farm, you also have the Sydney St City Cat terminal on your doorstep alongside effortless access to Brisbane’s stunning riverfront walkways.
Exteriors
At the heart of this design is the seamless integration of architecture, interior design and landscape, creating a unified vision of beauty and functionality. Reflecting the quality and intimacy of New Farm, the building also takes global inspiration from landmark buildings; a welcoming street canopy inspired by New York apartments, interior detailing akin to a luxury hotel and internal layouts emulating the experience of a home.

156 Oxlade Drive, New Farm
Get DirectionsSales Enquiries
For all sales enquiries, please use the form below and one of our dedicated team members will be in touch with you shortly.














